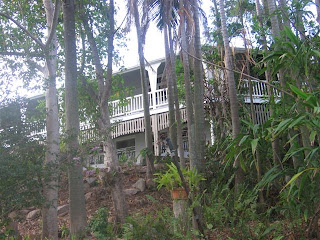Sheehan's Garden in October 2007 ....
House and Garden in West End, Brisbane, Australia
October 2007
..... 23 years on from when I designed and built their garden in 1984.
House overlooks the Brisbane River ....
..... The house was totally restored and rebuilt in many areas from a house that was originally built the late 1880's ..... very old for Brisbane ...
____________________________________
House and Garden in West End, Brisbane, Australia
October 2007
..... 23 years on from when I designed and built their garden in 1984.
House overlooks the Brisbane River ....
..... The house was totally restored and rebuilt in many areas from a house that was originally built the late 1880's ..... very old for Brisbane ...
____________________________________
...... View of the house in a side street
with purple flowered Clematis and other subtropical shrubs ....
drops to the river in terraces ...

 ..... The Blue Quandong tree .... a very rapidly growing rainforest tree ..... it was planted in 1984 at only 300 m high to screen out from the Sheehan's upstairs verandah view..... an unsightly adjacent roof ...
..... The Blue Quandong tree .... a very rapidly growing rainforest tree ..... it was planted in 1984 at only 300 m high to screen out from the Sheehan's upstairs verandah view..... an unsightly adjacent roof ...a lower deck terrace then the river
through some existing onsite trees .....
through some existing onsite trees .....
boat pontoon which goes out from the
river mangrove trees .....
river mangrove trees .....
..... view through rainforest trees and Bangalow palms .....
a dry sandstone walling ..... I personally built
this wall with the help of employed labour ...
this wall with the help of employed labour ...
into the lower stone walled terrace ....

 ..... A big earthenware pot which the client has selected and
..... A big earthenware pot which the client has selected andplaced on an upturned concrete column ....
.... the handmade pot is an eye catching feature
amidst the natural growth of the garden ....



 .... lower deck terrace with dry
.... lower deck terrace with drystacked sandstone wall ...
... it flows up to the top lawn terrace ...
..... see below .....


street gravel parking lot ...

Sheehan's Garden in October 2007 ....
.... 23 years on from when I designed and built their garden in 1984.
I was an artistic person, a lateral thinker ..... more artist than businessman. I thought of a landscape as a three-dimensional piece of space that people walked through. This space changed with time as it grew and changed with the time of day: shadows vs. sun patterns, boulders, colour, plants, trees, earth-forms, solid structures and water. These were the ingredients in a subtle flow of landscape design and construction. Rather an intangible product to sell and run a business with!! Out of this stage I built a structure for my life: my marriage with Harriet, business and the house plus we had a family.
See the website on the house at: http://kenandharrietshouse.blogspot.com
__________________________________









